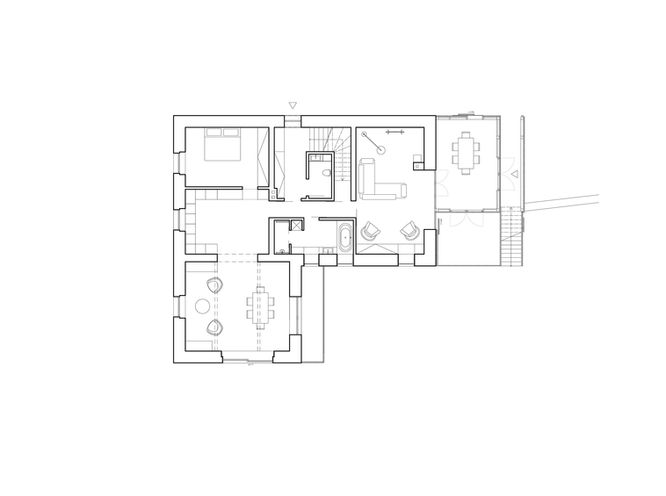Rodinný dům v Hlavici
Autor: ing.arch. Pavel Šťastný
Spolupráce: ing.arch. Jan Koníček
Stupeň projektu: studie
Rok projektu: 2021-2022
Lokalita: Hlavice
CZ: Návrh rekonstrukce zanedbaného rodinného domu v Hlavici v kraji kolem Osečné a Českého dubu. Využití přírodních materiálů, odlišení nového a starého materiálovým výrazem zásahů. Symetrie fasády a nových otvorů. Obnovení a zachování hodnotného. To jsme si kladli jako cíle během návrhu.
ENG: Proposal for the reconstruction of an abandoned family house in Hlavice in the area of Osečná and Český dub. The principles of the project were based on the restoration and preservation of valuable architectural aspects, the visual distinction between new and old by means of materials, the use of natural materials and the symmetry of the facades and the new elements of the building.














